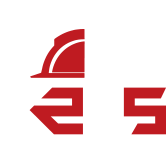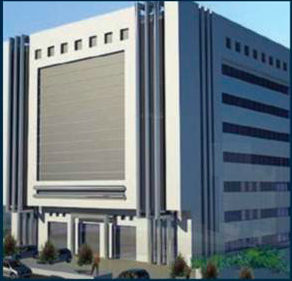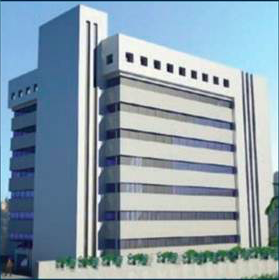Project Details
Client:
NEGEMCO
NEGEMCO
Location:
Amman, Jordan
Amman, Jordan
Year Completed:
2012
2012
Category:
Design & Shop drawings
Design & Shop drawings
Project Overview
Office and Commerical building with full A/E design for 7 floors (constructed as 5 floors as phase 1) with steel structure above ground and parking floor below ground with an approx footprint of 8000 square feet per floor with a centeral braced core and concrete stair shear walls with GRC and aluminum panel facades.


